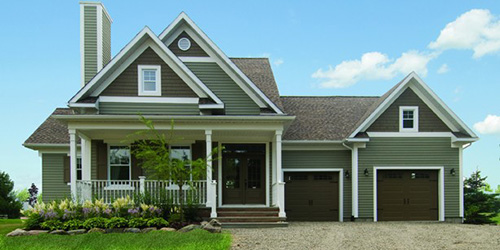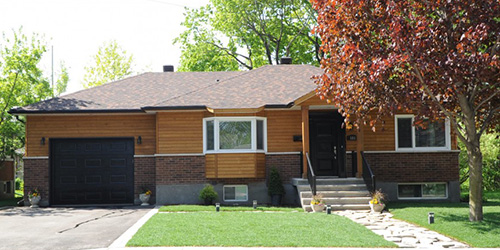Are you considering the addition of a garage to your home? Now that's a great idea! Adding a garage will not only prove to be very practical, but it will also increase the resale value of your property.
However, such an important project requires some serious planning. In order to avoid making mistakes that could become disastrous while at the same time staying within your budget, take the time to consult with an expert in the field of garage plans.
Need help?
For peace of mind and to know which garage door suits your project best, contact us.


Here are the step to follow:
1- Determining your needs
Start off by deciding how much money you wish to invest in this project. Think about the reasons that justify building a garage and how you plan to use it.
- Will you use it to park cars?
- Will it become a large storage room or a workshop?
- Will you add a workbench to it?
- Will you need several electric outlets?
- Will you need a service door?
- Will you need windows or heating?
At this point, it would be appropriate to visit your town's department of urban planning to know more about the local building codes regarding an attached garage. For example, there might be setbacks to take into account when choosing a location or even a maximum height to consider when the time comes to design the plans.
2- Determining the size of the garage
The size of your garage is unquestionably one of the most vital aspects of the planning. An unnecessarily large garage will reduce the available space on your land while a garage too small will greatly limit possible uses
Generally, the minimum size for a single garage is 14 ft. wide by 20 ft. long (4.3 m x 6.1 m) and 22 ft. wide by 24 ft. long (6.7 m x 7.3 m) for a double garage. However, these numbers are a strict minimum. Many home owners choose to make their garages wider so they can open their car doors freely and longer so they have enough room to put in a workbench.
When it comes to garage size, the rule of thumb is this: build bigger when in doubt. You will appreciate having extra storage space for bikes, the lawnmower, gardening tools and sports equipment, especially since it is impossible to predict what your needs will be five or ten years from now.
If you plan to park cars in the garage, keep in mind that car sizes vary considerably. For example, you could one day replace your subcompact car by a larger family van. Would you have enough room in your garage to accommodate this type of vehicle without having to change its interior design completely? Do a sketch to better visualize the layout of your garage.
3- Designing the plans
Once you have determined your needs and the required size for your garage, consult an expert who will design the construction plans.
The designer will make sure the garage does not clash with the house, but rather complements it. A garage that does not match the house, either because of its size, its finish or its architecture, could even reduce the property's resale value.
A garage and a house should have several common elements, including the slope of the roof, the exterior finish and the type of doors and windows.
4- Obtaining the building permit
Now that you are ready to start your project, go back to your department of urban planning to obtain a building permit. In some instances, a permit to connect your garage to an electrical power utility and to the water supply could also be required.
It is essential to respect local codes to the letter since an inspector will meticulously examine the garage once the construction is finished. If the building does not exactly match the plans or meet local codes, you will have to, in the best-case scenario, modify the building or, in the worst-case, start the construction over....
5- Planning financing and construction
Since building a garage is a project that requires a hefty investment, financing must be carefully planned. Whether you decide to get a loan from your bank or increase your mortgage payments, your financial institution will be able to inform you of the various options available and offer sound financial advice.
You will also have to decide whether you want to hire a general contractor, hire subcontractors while assuming project management or even do some of the work yourself.
If you choose to hire a general contractor, ask him to obtain the building permit from your town. This way, he will be responsible for making the necessary changes so the garage meets local codes.
One thing is sure, planning the construction of an attached garage is not a luxury, but a crucial step that will help make this important project a success.
If you would like to have an idea of construction costs, see our article “Building a garage detached from your house”. However, prices may vary because the costs associated with building an attached garage might be higher than for a detached garage.
When the time comes to purchase a garage door, contact us, especially if you are supervising the work. We can tell you how to prepare the door frame. In addition, we can send you a free quote.

